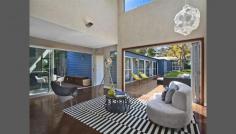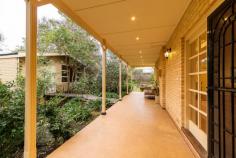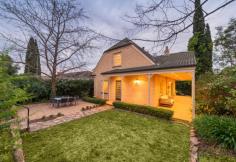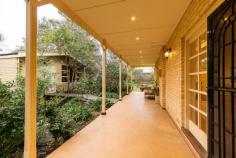0 repins 0 comments 0 likes
-
- Categories
- TAS -> Other
- WA -> House
- WA -> Apartment & Unit
- WA -> Townhouse
- WA -> Villa
- WA -> Land
- VIC -> Commercial
- OTHER / News
- WA -> Other
- VIC - Other
- WA -> Commercial
- VIC -> Apartment
- VIC -> House
- VIC -> Land
- VIC -> Townhouse
- VIC -> Villa
- NSW -> Other
- NSW -> Apartment & Unit
- NSW -> Commercial
- NSW -> House
- NSW -> Land
- NSW -> Townhouse
- NSW -> Villa
- Qld -> Other
- Qld -> Apartment & Unit
- Qld -> Commercial
- Qld -> House
- Qld -> Land
- Qld -> Townhouse
- Qld -> Villa
- SA -> Other
- SA -> Apartment & Unit
- SA -> Commercial
- SA -> House
- SA -> Land
- NT -> Other
- NT -> Apartment & Unit
- NT -> Commercial
- NT -> House
- NT -> Land
- NT -> Townhouse
- NT -> Villa
- SA -> Townhouse
- SA -> Villa
- TAS -> Apartment & Unit
- TAS -> Commercial
- TAS -> House
- TAS -> Land
- TAS -> Townhouse
- TAS -> Villa
- ACT -> Apartment & Unit
- ACT -> Commercial
- ACT -> House
- ACT -> Land
- ACT -> Townhouse
- ACT -> Villa
- ACT -> Other
- New
- Popular
- Gifts
- Videos
- Help / Contact Us
- Terms & Privacy
- What is PropTerest





