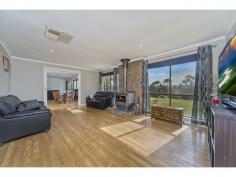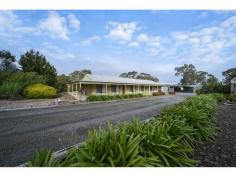0 repins 0 comments 0 likes
0 repins 0 comments 0 likes
0 repins 0 comments 0 likes
0 repins 0 comments 0 likes
0 repins 0 comments 0 likes
0 repins 0 comments 0 likes
0 repins 0 comments 0 likes
0 repins 0 comments 0 likes
0 repins 0 comments 0 likes










