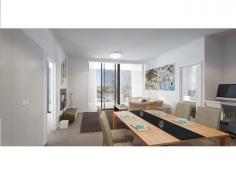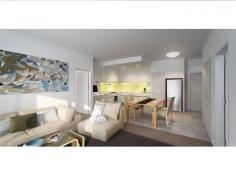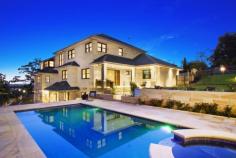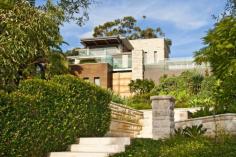0 repins 0 comments 1 likes
0 repins 0 comments 1 likes
0 repins 0 comments 1 likes
0 repins 0 comments 1 likes
0 repins 0 comments 1 likes
0 repins 0 comments 1 likes
0 repins 0 comments 1 likes
0 repins 0 comments 1 likes
0 repins 0 comments 1 likes
0 repins 0 comments 1 likes
0 repins 0 comments 1 likes
0 repins 0 comments 1 likes














